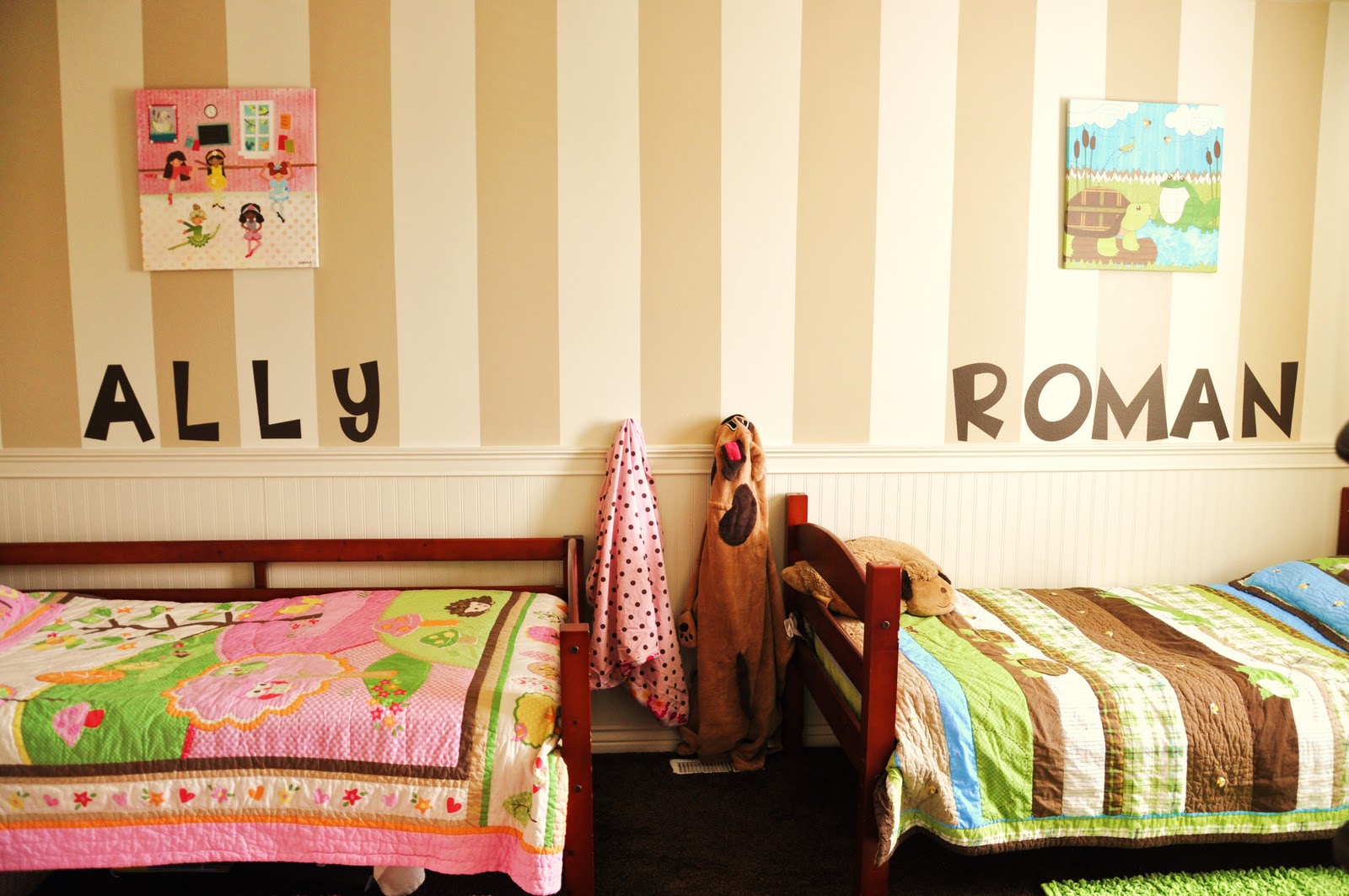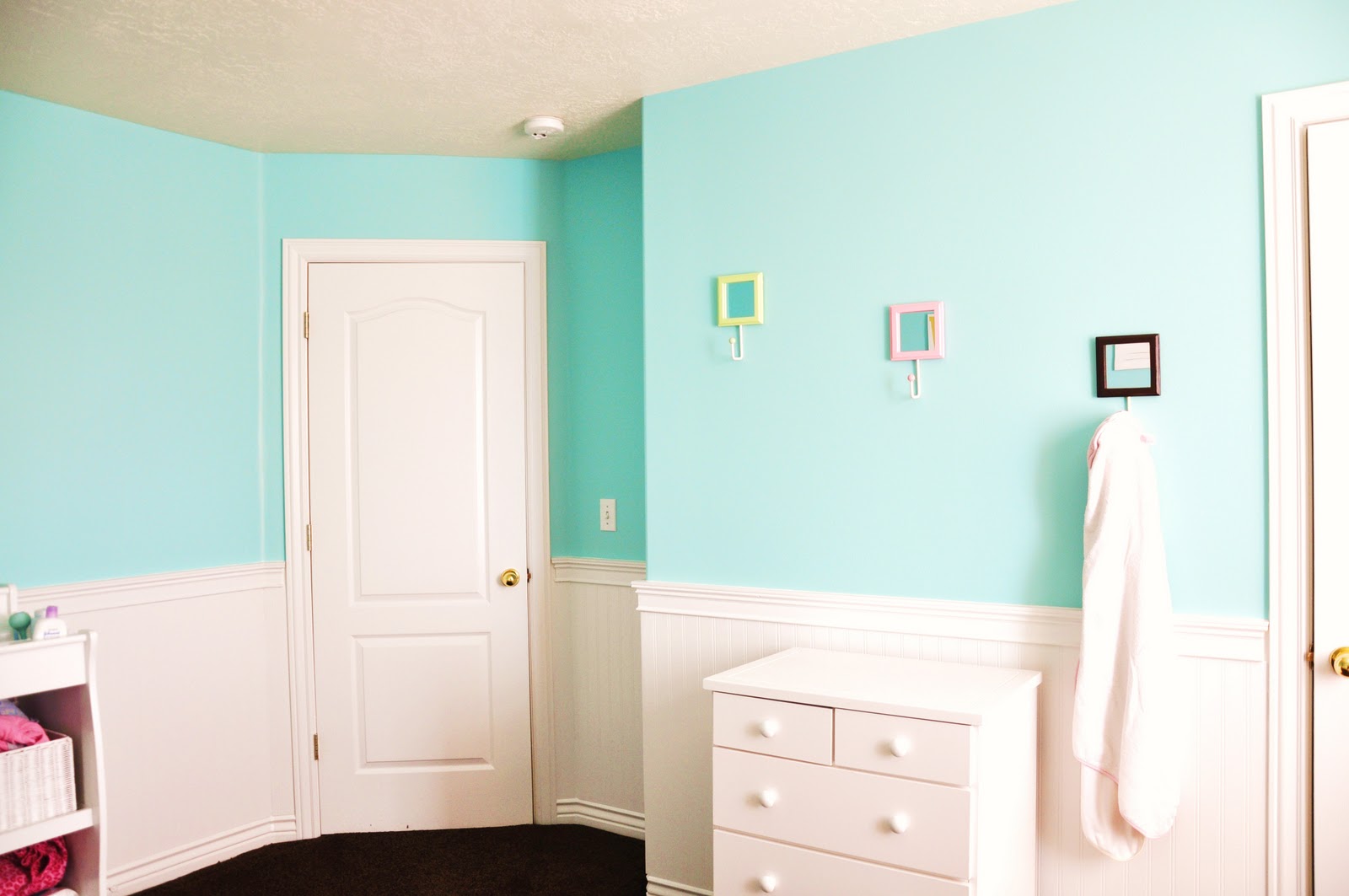Her home is a tri-level home (a home with 3 levels). The lower level includes the laundry room, a spare bedroom (which is now her oldest daughter's room) an open area which we now call the family room, play room, office and piano area.
The middle level consist of the entry way, and the front room/receiving area or formal living room. Lastly, the upper level is where the kitchen, master bedroom with master bath, hall, bathroom, a bedroom (for her son and younger daughter) and the nursery.
Now that I gave you an idea in writing of what the house looks like, here are some "before and after" pictures so you can see it for yourself.
The first 3 pictures are of the lower level open area:
and here are the "after" pictures of the same area:
This is the whole area but divided or redefined as living room, office and piano areas.
The office now faces the family room making it easier for Amy to keep an eye on the kids while she attends to her business and the kids attend to theirs by working on their own desk and computer!
Next is the middle level. I apologize but I do not have any "before" pictures!!! What was I thinking??? But just to give you an idea; a love seat used to be where the new window seat is now and facing the love seat on the opposite wall was a sofa. The piano was on the south wall and that was pretty much all there was. The window seat lifts up and she can store anything she wants! The bookcases offer more storage behind the doors and the new wains coating gives the room a more elegant appearance. The room is used now to have a nice visit with friends, to read a book on the comfortable expresso leather chair or to enjoy the warmth of the sun on the window seat.
And now the rest of the upper level...
here are some "before" pictures of the master bedroom:
Amy wanted to change the feel and look of her master bedroom. She definitely wanted to get a King size bed which she purchased in a nice dark mahogany wood. The ceiling was a faux brown suede color which we decide to paint white to make the already small master look more spacious. The color of the wall is now a nice, subtle blue/gray tone that brings serenity and tranquility to the room and also provides a nice contrast to the dark wood.
This chair is one of my favorite things in this room!
Now lets look at the kids bedroom before the remodel:
This is what I came up with:
Ally is an adorable 3 year old who loooooves to dress up as a princess and the twinkle in her eye just makes you smile. She loooves her side of the room and the picture canvas above her name. She told me she was the ballerina doing the splits (the one in green). : )
Roman is such a sweet, handsome kindergartener who is all boy. One day I saw him walking down the street dressed up like a cowboy and the first thing he said when he saw me was (as he tipped the corner of his cowboy hat) "Howdy Ma'am". Such a gentleman. His side of the room is aalll boy!
And last, but not least, the Nursery....
Here are the "after" shots:
scrapbook paper!!
I hope you enjoyed the before and after pictures as much as I enjoyed remodeling Amy's home.
Thanks Amy for trusting me and for letting my imagination fly! It was so fun working with you.
Can't wait until the Spring to tackle the kitchen and bathrooms : )





















































10 comments:
I love, love, love everything you did in every room of this house. It's really beautiful!
I think I need your help! I'm currently at a loss at how to rearrange/decorate my apartment. The way it is now is driving me crazy, but I don't have any good ideas as to how to organize everything without it looking too cluttered. (especially now that we'll be adding a third little person to the small space). If I sent you some pictures, would you take a quick look and see if you can give me some pointers? Maybe a fresh pair of eyes will do the trick. Let me know! Again, great job!
Wow! It's beautiful. You did a fantastic job.
Absolutely incredible! Love your style & bright, fun, bold colors. The home looks so classy and charming. Two thumbs up for sure!!
It looks awesome! You did such a great job!
Wow! You really are amazingly talented Karina. I love it.
Karina, this is truly a great new look for the house. I love your use of color, and I really like the wainscoting in the living room, it's perfect. I'm very impressed with the birds on canvas--there's a class for you to teach.
You are amazing. I love it. Look so great.
Anelieze, think up! in small rooms sometimes your only solution to storage is your walls. We'll talk more.
Brooke, I could not have done it with out your rockin' sowing skills!!
Thanks everybody for your nice comments!
Oh I just love it Karina!!! A few of my favorites: I love the Baby sign, the rich colors in the basement (great pillows), the simplicity of the living room, love the window seat. You are truly inspiring! Keep it up!
Prima te quedó maravilloso!! Definitivamente esa es tu vocación, te voy a enviar una foto de mi recámara para que me des ideas, no? mil besos, debes de cobrar muy bien porque tu trabajo fue excelente!!
Post a Comment
Thank you for taking the time to comment! I love hearing from you!